Property Details
| The Pearl at Provident Kenworth | Apartments |
|---|---|
| Project Location |
Rajendra Nagar, Hyderabad
|
| Total Land Area |
20 Acres
|
| No. Of Units |
2300 Units
|
| No. Of Blocks |
10 Towers
|
| No. Of Floors |
2B + G + 10 Floors
|
| Unit Variants |
1,2,3 BHK
|
| Possession Time |
Jun 2020
|
| RERA Registration Number |
PRM/KA/RERA/1251/446/AG/170926/000120
|
Description
The Pearl at Provident Kenworth is the massive new residential Apartment project launched in Rajendra Nagar, Hyderabad.
The residential enclave The Pearl at Provident Kenworth features the very best in Provident Housing’s affordable living segment. The project offers spacious Pods & Condo Apartments with luxurious features.
Beautiful landscapes all around The Pearl at Provident Kenworth makes it more special & Elite.
The builder is guaranteed to bring a quality living experience to the community of Rajendra Nagar, South West Hyderabad with brilliant architecture and equivalent lifestyle in The Pearl at Provident Kenworth.
The Pearl at Provident Kenworth Location has excellent connectivity & it is located at the crux of Rajendra Nagar near existing and upcoming communities & facilities.
Amenities at The Pearl include a fully equipped clubhouse, landscaped gardens, gymnasium, swimming pool, recreation rooms, outdoor sports courts, children’s play area, party hall, and meticulously planned with utmost importance to state-of-the-art 24/7 securities.
Unit Types
| Unit Type | Saleable Area | RERA Carpet Area | Price |
|---|---|---|---|
| 1BHK | 615 - 650 Sqft | N/A | ₹ 49 - 52 Lacs |
| 2BHK | 928 - 1110 Sqft | N/A | ₹ 64 - 94 Lacs |
| 3BHK | N/A | 690 - 1315 Sqft | ₹ 89 Lacs - 1.15 Cr |
Amenities

ATM

Electricity

Garden

Gym

Lift

Parking

Play Ground

Security

Water
Features
-
Structure
RCC framed multi-storied structure, apartments spread over from basement and ground floor to 10 floors.
Exterior fascia of building will have plaster with water proofing compound and painted with exterior acrylic emulsion paint. -
Flooring
Vitrified tiles flooring of 600mm x 600mm size in all bedrooms and passages leading to bedrooms.
Ceramic tiles flooring for Bathrooms, Balcony, Kitchen, Utility. -
Doors
Painted Sal wood frames with painted flush shutters with hinges, door stopper, bush, cylindrical knob with key and tower bolt.
Two track UPVC / aluminium window will be glazed with hinge / sliding shutters. -
Plumbing & Sanitary
Sanitary ware & CP fittings of premium make.
False ceiling with grid panels in all bathrooms.
Rainwater Harvesting drain pipes included -
Security
High Speed Automatic Passenger Lifts with rescue device and V3F for energy efficiency of reputed make.
Round-the-clock security and Surveillance Systems with surveillance cameras at the main security, entrance of each block and at strategic locations. -
Electrical
3 phase Grid Power for each home.
ISI marked cables using copper wiring through PVC conduits concealed in walls and ceilings.
Standby generator for 50 % of lighting in common areas, 100% for lifts and pumps.


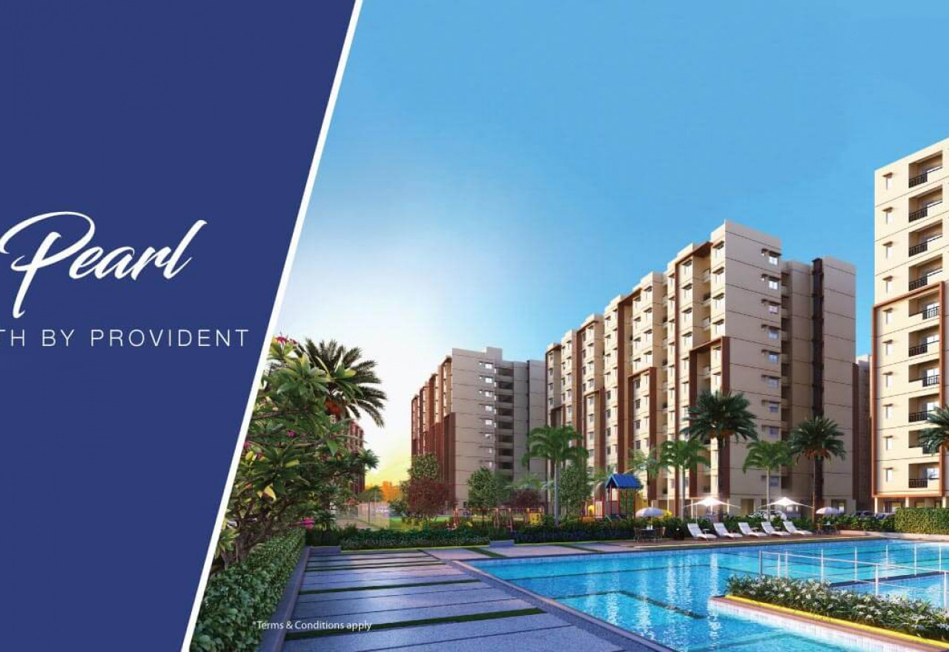
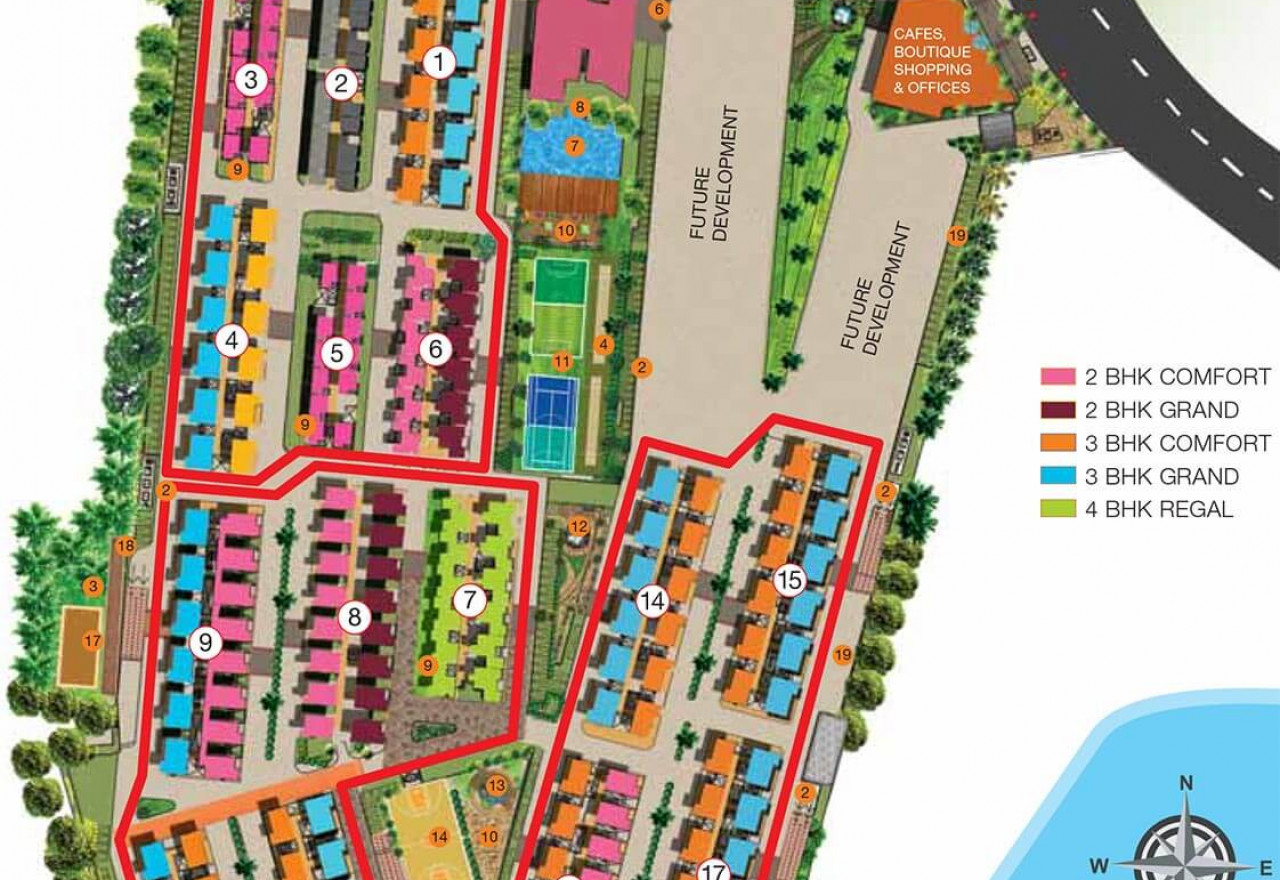
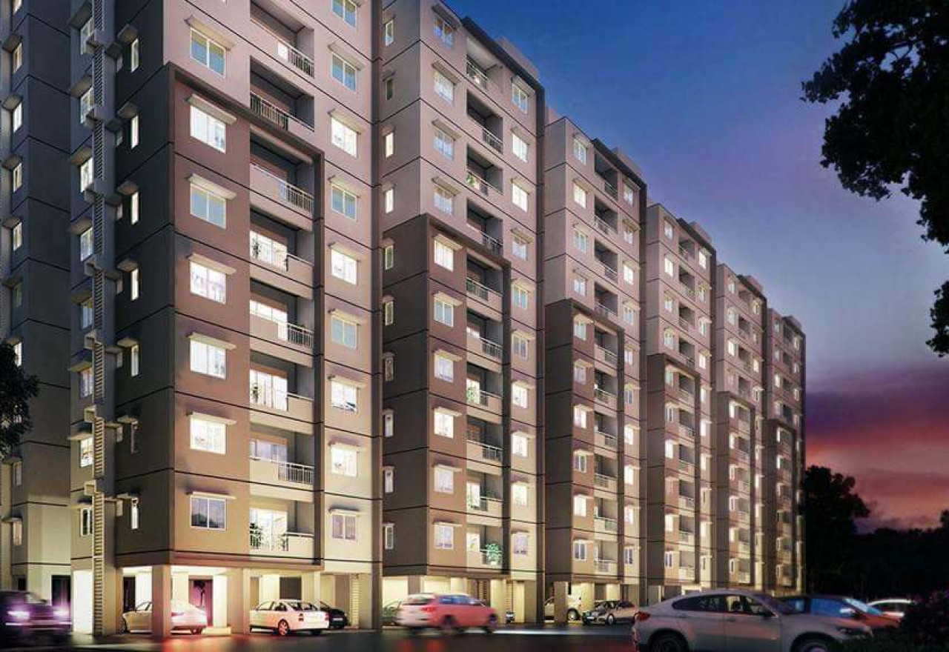
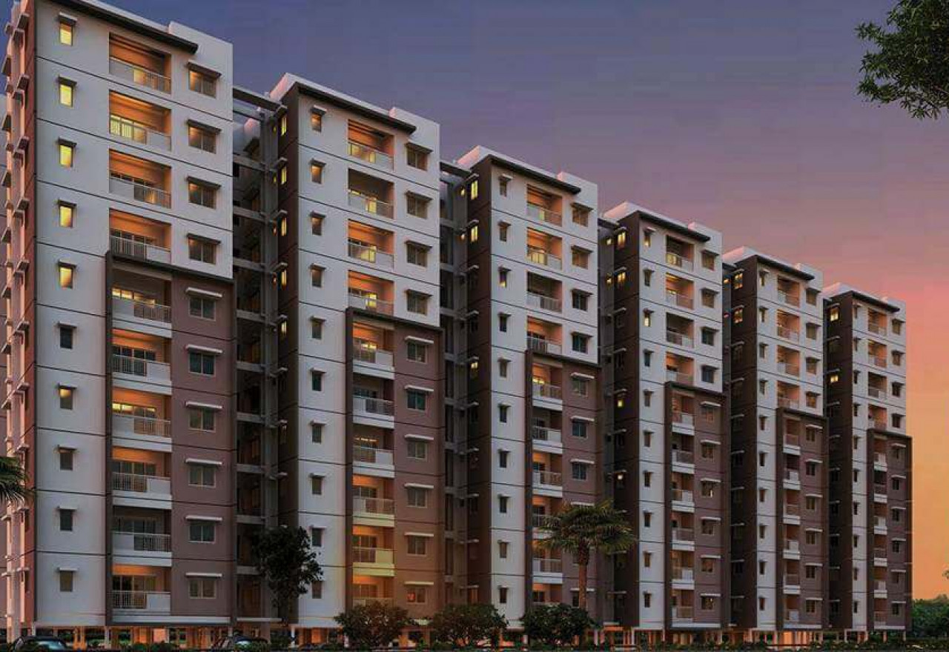
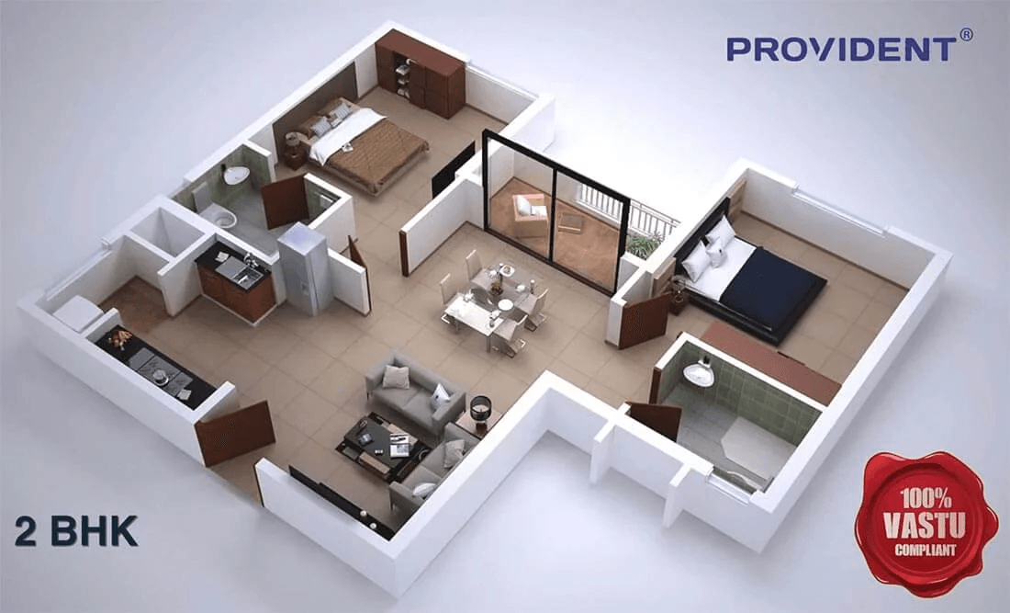
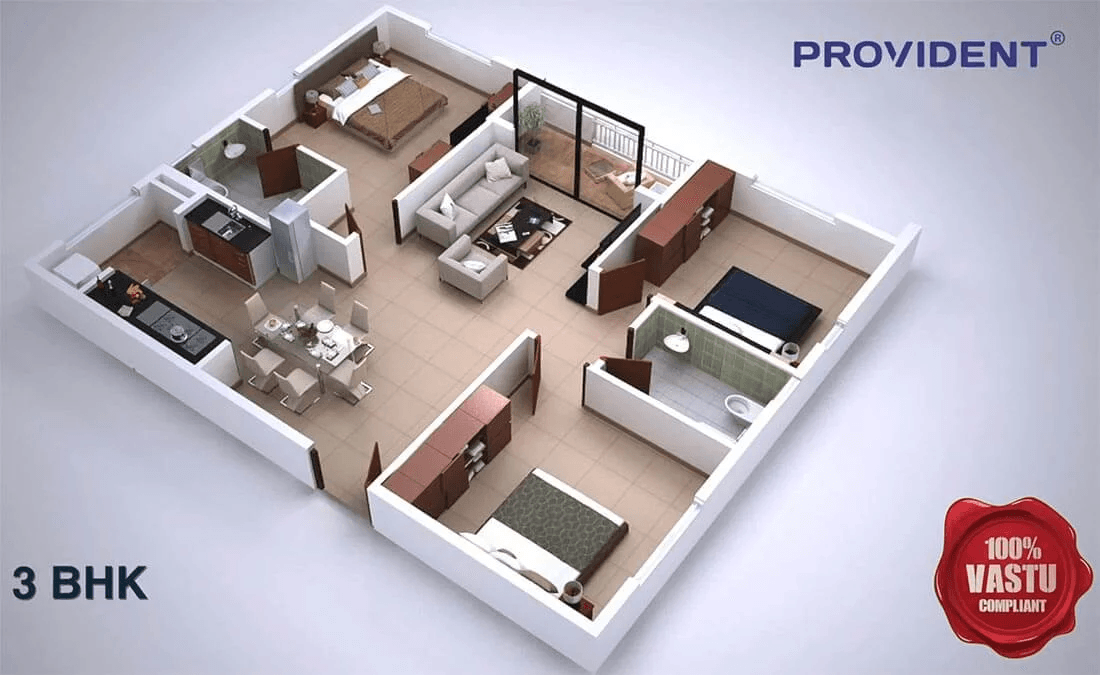
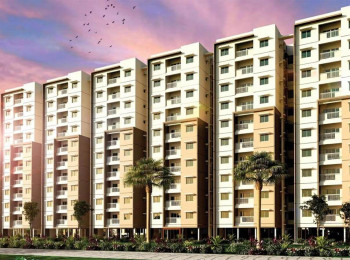
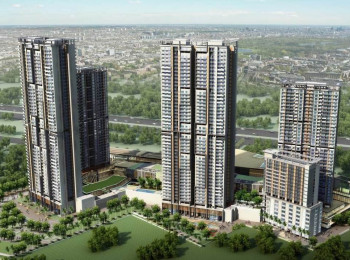
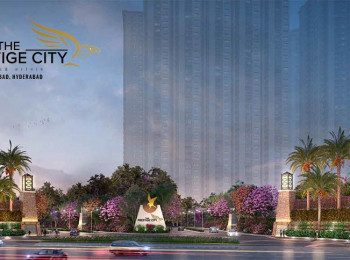
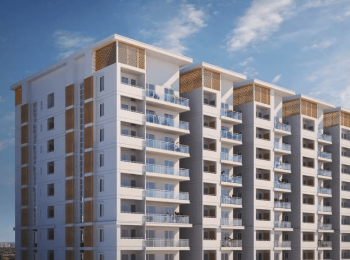
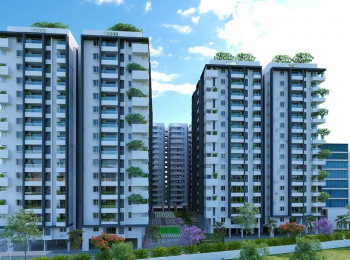
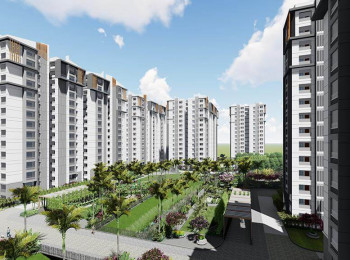
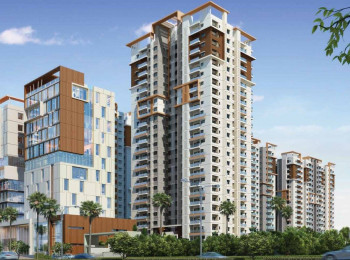

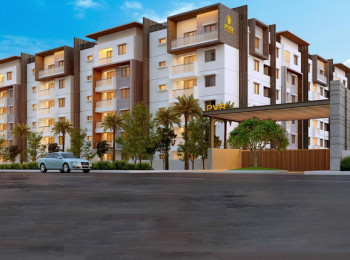
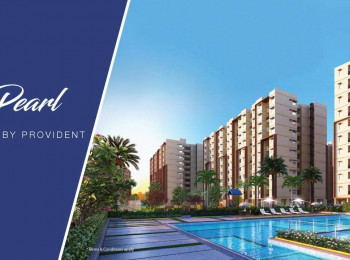
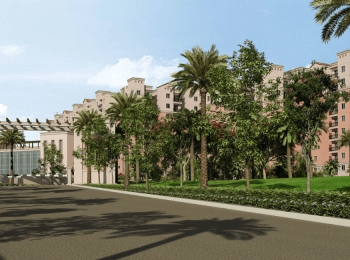
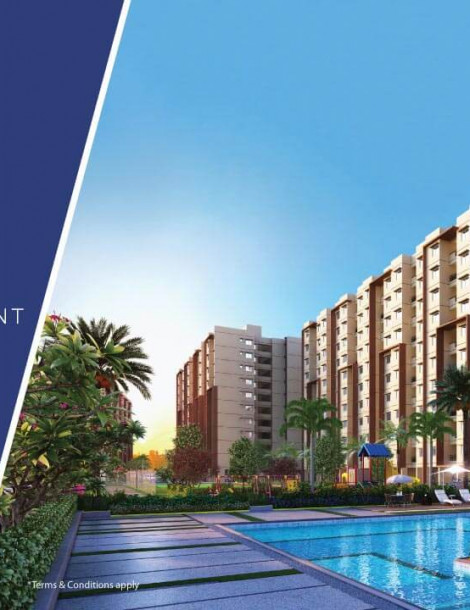
Provident Housing
Provident Housing Limited ; Established in 2008, Provident Housing Limited is a large-scale community developer, offering the greatest value within the residential segment. The company caters to the diverse residential needs of buyers, with a focus on aspirational home ownership.
The pioneers in making Premium homes affordable is a 100% subsidiary of Puravankara Projects Limited, one of the real estate majors of India.
Provident Housing caters to the premium affordable housing segment targeting first time home buyers. We are currently executing three projects at Bangalore and Chennai. The three projects together provide about 6.5 million SFT of living space. The configuration mix is one, two and three bedroom apartments and the basic cost ranges from 17.74 Lakhs to 42.15 Lakhs.
Provident Housing has launched 9 residential projects, in 4 major Indian cities, touching lives of more than 6500 families. The company has been a recipient of multiple awards over the last few years, including “Best Brand of the Year Award 2015”.