Property Details
| Goyal Orchid Life | Apartments |
|---|---|
| Project Location |
Gunjur, Bangalore
|
| Total Land Area |
7.2 Acres
|
| No. Of Units |
750 Units
|
| No. Of Blocks |
5 Towers
|
| No. Of Floors |
2B + G + 25 Floors
|
| Unit Variants |
2, 3 BHK
|
| Possession Time |
Feb, 2030
|
| RERA Registration Number |
PRM/KA/RERA/1251/446/PR/151223/006487
|
Description
Orchid Life is a newly launched residential apartment project in the neighborhood of Gunjur near Varthur Road in East Bangalore.
The residential enclave, Life by Orchid is spread across over 7 acres of Prime located East Bangalore Land and features the best in Goyal and Co Hariyana Group’s luxury segment. The project offers spacious 2,3 BHK Apartments with luxurious features.
Beautiful landscapes, open spaces aplenty, and green covers around Orchid Life make it more special and elite.
The builder, Goyal and Co Hariyana Group is one of India’s most reputed & proven builders and is guaranteed to bring a quality living experience to the community of Gunjur, Varthur Road with brilliant architecture and an equivalent lifestyle in Life.
Orchid Life Location has excellent connectivity & it is located at the heart of Gunjur Road right off Varthur Road near the massive & thriving Prestige Lakeside Habitat and Sobha Dream Acres townships while being very close to Whitefield, Marathahalli, Outer Ring Road, and Bellandur.
Some Amenities at Orchid Life include a fully equipped clubhouse, landscaped gardens, gymnasium, swimming pool, recreation rooms, sports courts, children’s play area, and party hall, and meticulously planned with utmost importance to state-of-the-art 24/7 security.
Unit Types
| Unit Type | Saleable Area | RERA Carpet Area | Price |
|---|---|---|---|
| 2 BHK | 811 - 1250 Sqft | N/A | ₹ 93 Lacs - 1.47 Cr |
| 3 BHK | 1464 - 1863 Sqft | N/A | ₹ 1.76 - 2.24 Cr |
Amenities

ATM

Electricity

Garden

Gym

Lift

Parking

Play Ground

Security

Water
Features
-
Structure
RCC framed structure Building
Concrete Solid Block Masonry (Int & Ext) – 200MM Exterior walls, 100MM Interior walls -
Flooring
Vitrified/Ceramic tile flooring for living, dining, kitchen, foyer, and bedrooms.
Anti-skid ceramic Tile flooring in bathrooms, and utility. -
Doors
Main Door – 8 Feet High Opening with Pre-Moulded Flush Shutter & Frame in Teak Wood with Polish on Both Sides.
Internal Doors – 7 Feet High Opening with Wooden Frames and Flush Shutters.
External Doors – UPVC Frames and Sliding Shutters. -
Plumbing & Sanitary
Sanitary fixtures of reputed make in all toilets.
Chromium-plated fittings in all toilets.
Rainwater Harvesting drain pipes included. -
Security
Sufficient capacity automatic elevators in each tower.
Round-the-clock security with an intercom facility.
CCTV Cameras at all vantage points. -
Electrical
Grid Power from BESCOM for each home.
Modular switches of reputed make.
Copper electrical wiring all throughout via concealed conduits.
100% Power backup all common facilities and provisional backup for all apartments.


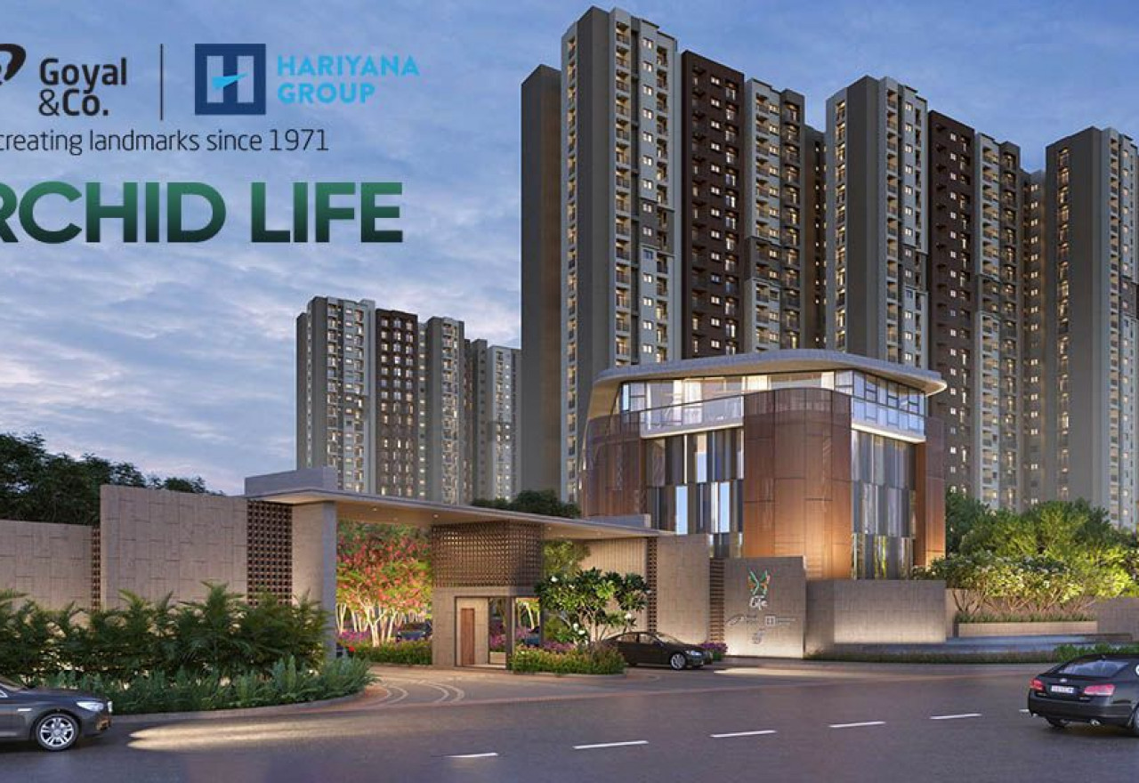
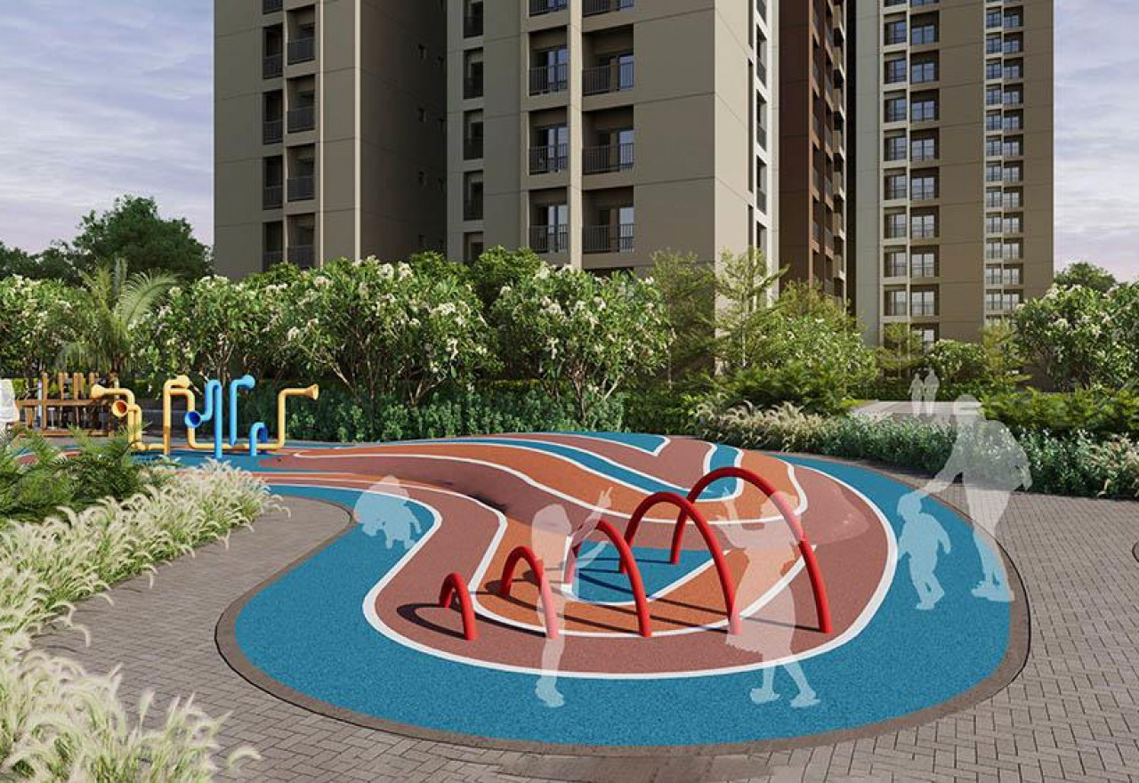
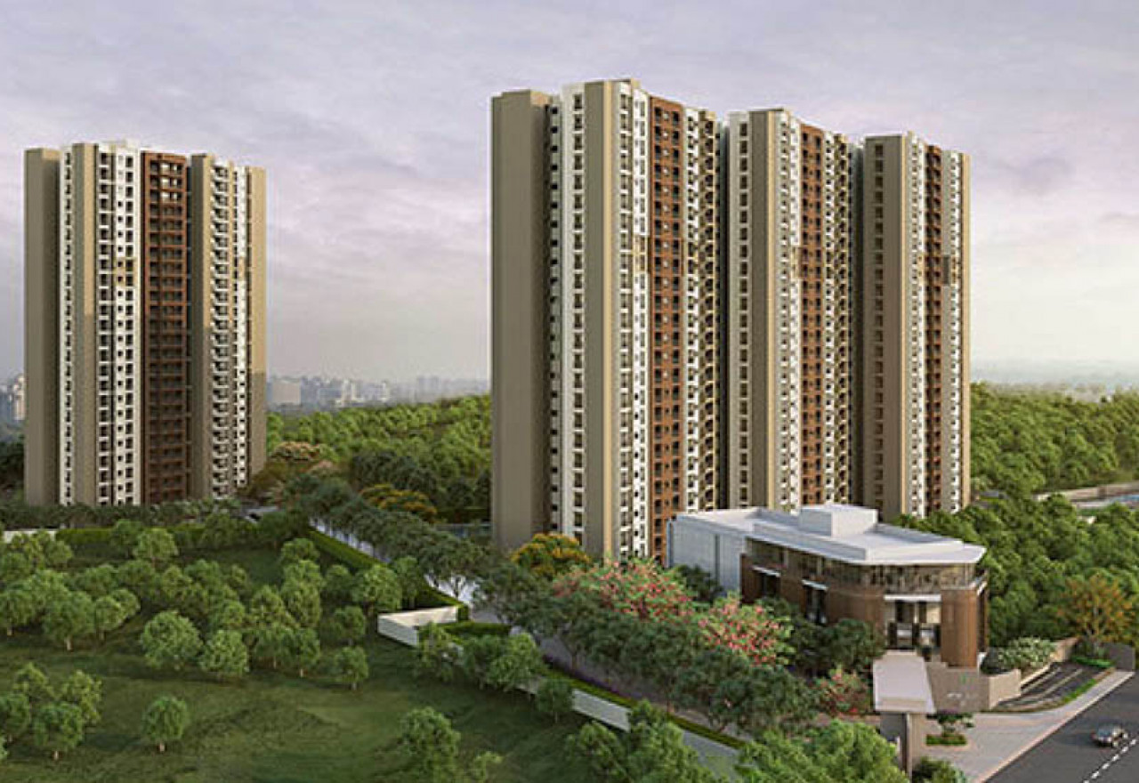
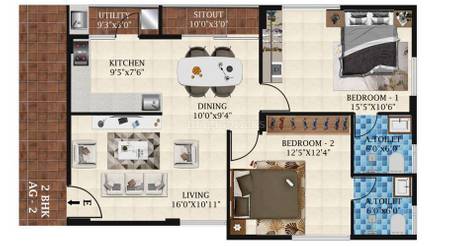
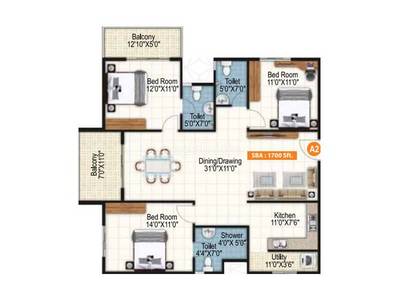
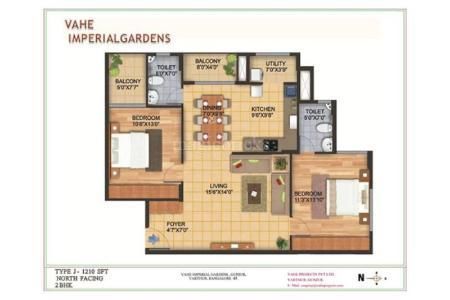
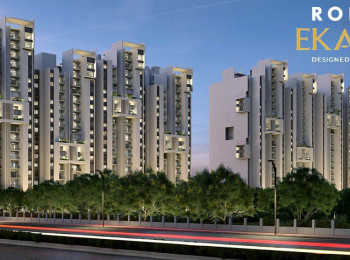
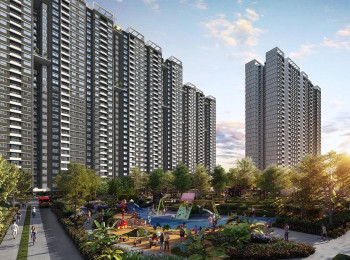
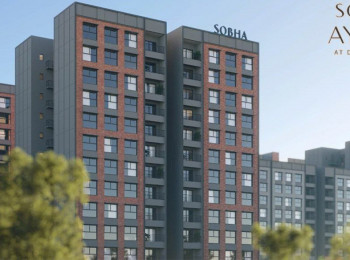

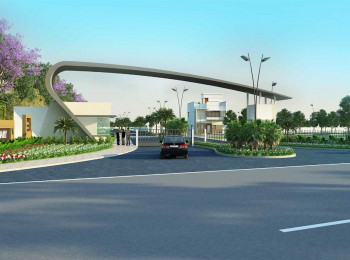
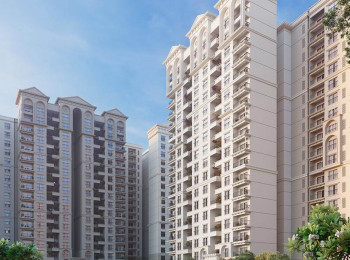
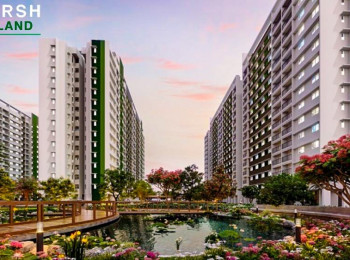

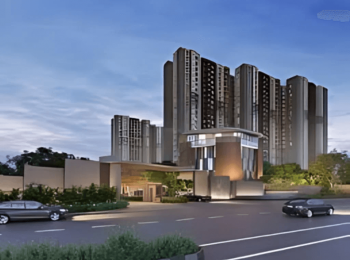

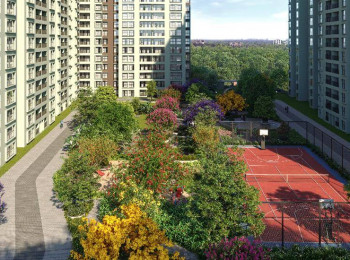

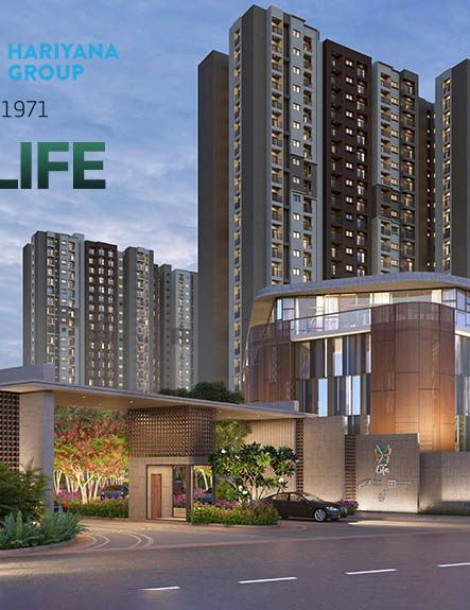
Goyal & co
Goyal & co. was founded by the late Mr. Rampurshottam Goyal in 1970 in the city of Ahmedabad. A bachelor in civil engineering from Jodhpur University, he started the company with limited means. With his heart set on a long term vision and years of perseverance, he grew Goyal & Co into one of the leading real estate development companies in Western India, both in terms of residential and commercial.
The brand has changed the skyline of Ahmedabad as well as earned the respect of the city with a legacy synonymous with excellence, innovation and transparency. Choicest locations, perfect planning and immaculate implementation have ensured value for money for it’s customers. Known for delivering beyond the call of duty, Goyal & Co has systematically built on its credibility and goodwill with every project it has launched over the years. Each one being a true testament in innovation, design and construction.